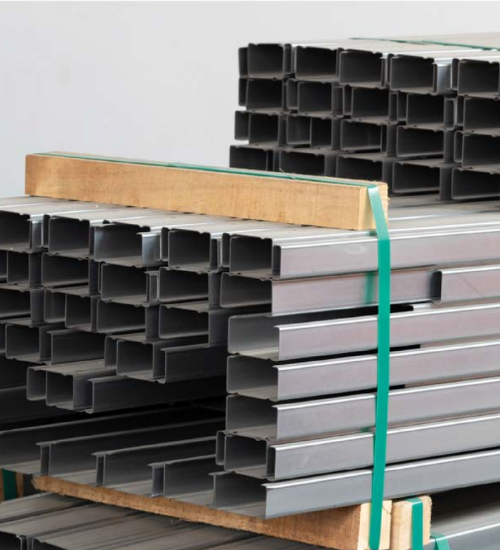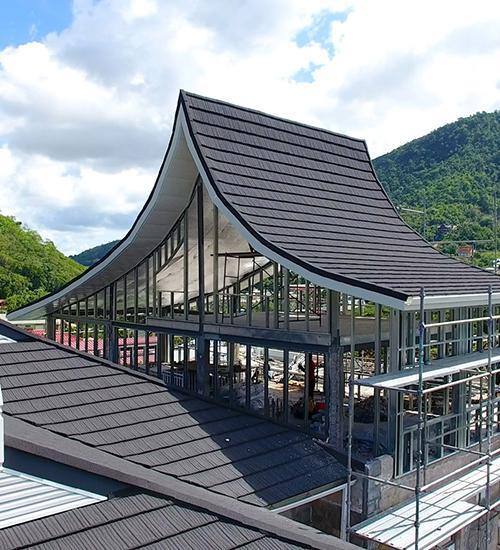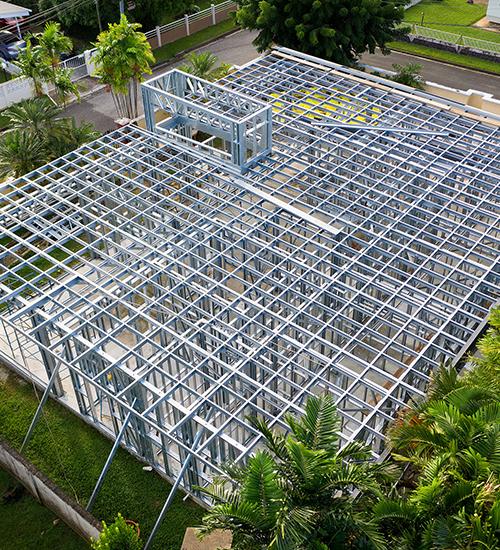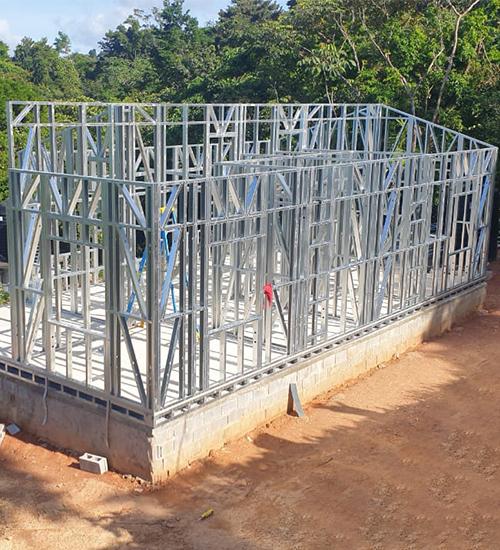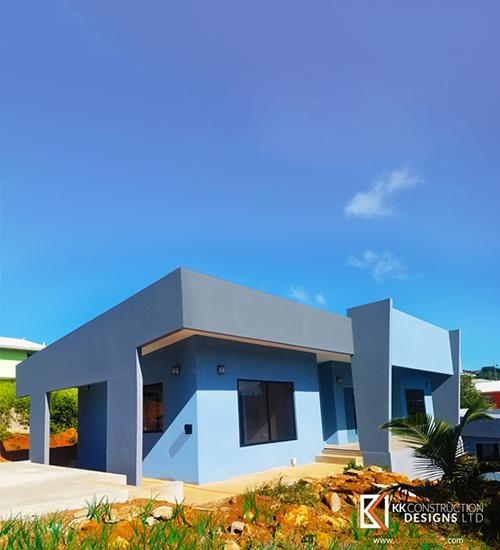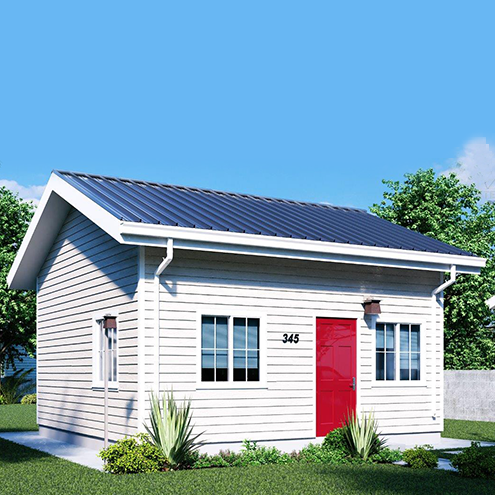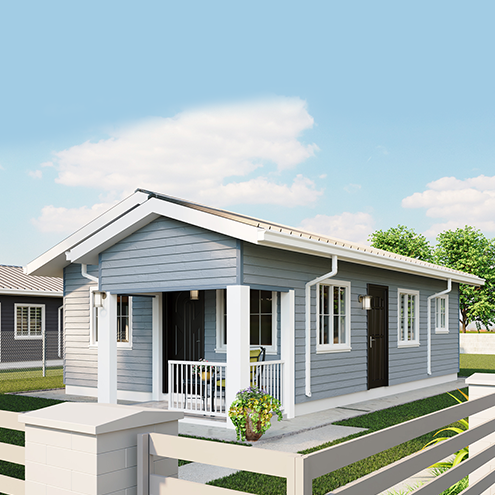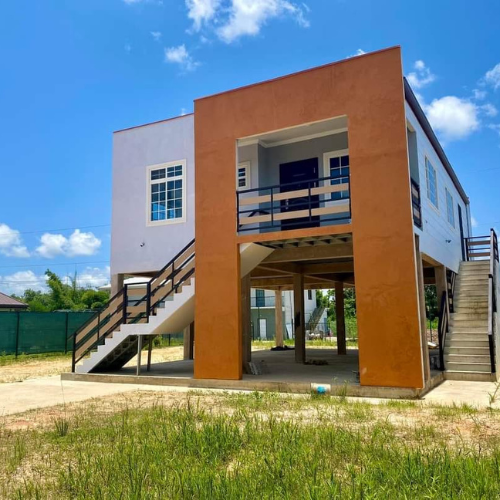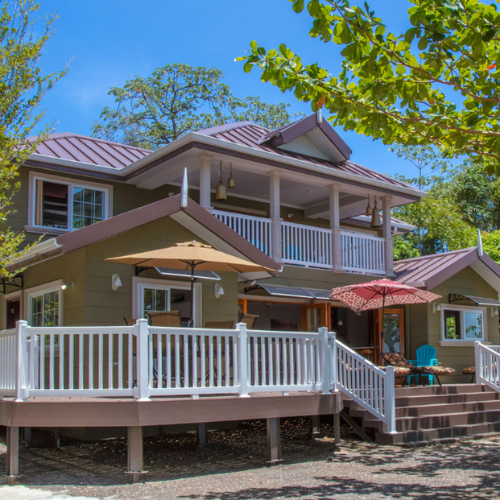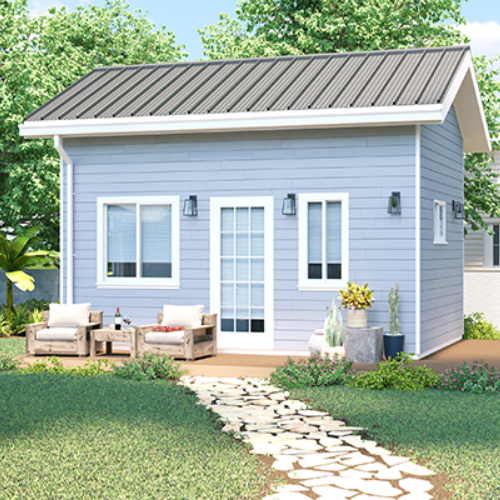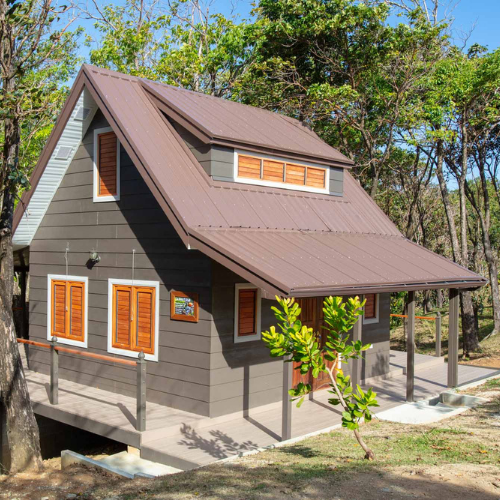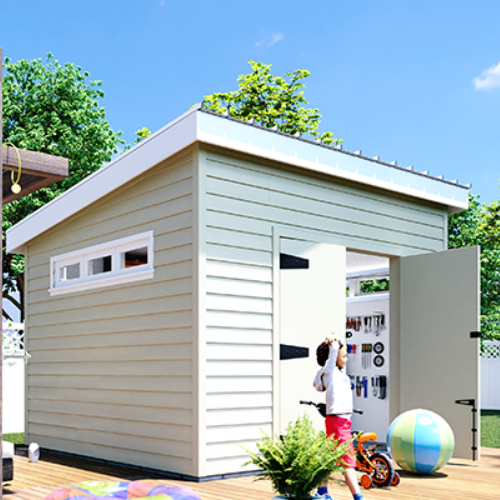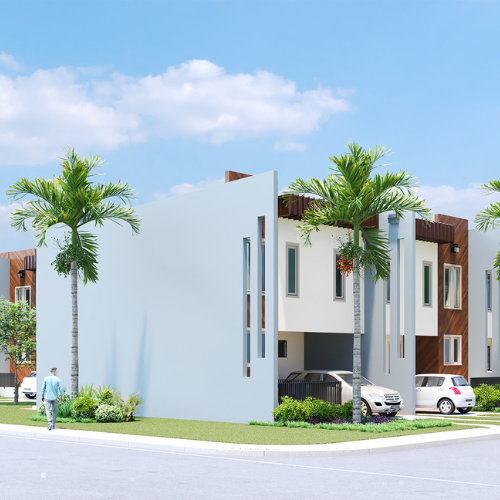Welcome to Steel Framed Engineered Solutions
About Steel-Framed
STEEL-FRAMED ENGINEERED SOLUTIONS LTD. is the foremost provider in the design, manufacture, assembly, and installation of cold-formed steel framing solutions for all residential and lightweight commercial construction. The system consists of C & U studs and tracks, custom designed for each individual project. Our system is an environment-friendly construction material that is recyclable, unlike many other building materials. If you are looking for a modern way to build, while being eco-conscious, look no further!
Aside from the other benefits of using our system, we consider the environment to be number one.
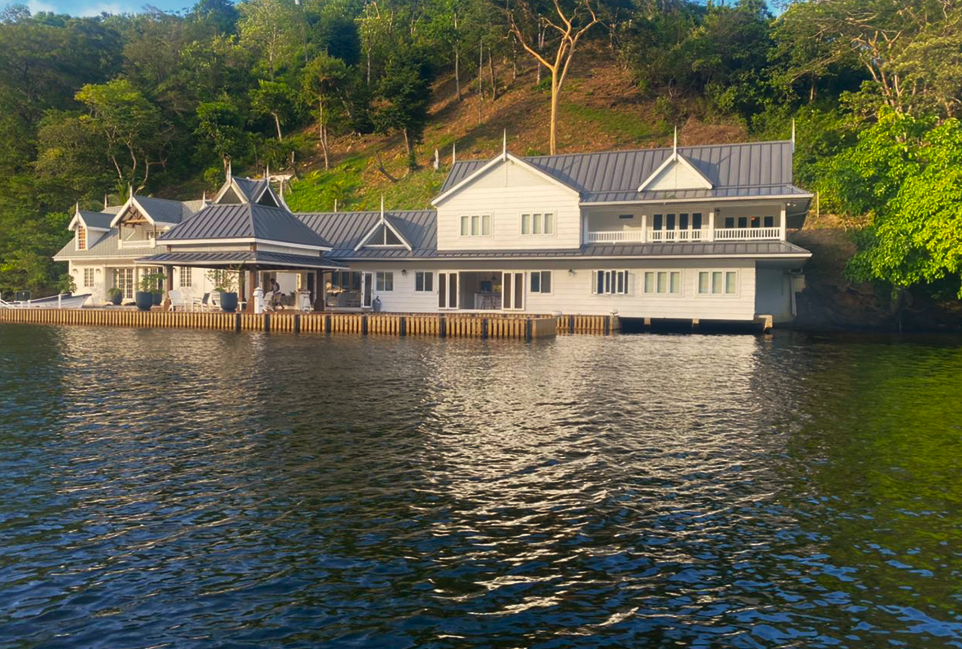
Building Solutions
Designs
Save time and money with our “ready-to-go” designs complete with pre-done costings, bill of quantities, architectural, complete engineering, standard foundation design and all documents ready to submit for approvals (when building in Trinidad and Tobago only).
